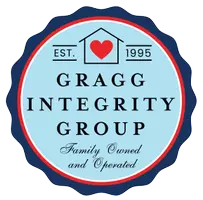Bought with West USA Realty of Prescott
$258,000
$245,000
5.3%For more information regarding the value of a property, please contact us for a free consultation.
3724 W Sandstone DR Paulden, AZ 86334
3 Beds
2 Baths
1,404 SqFt
Key Details
Sold Price $258,000
Property Type Manufactured Home
Sub Type Manufactured Home
Listing Status Sold
Purchase Type For Sale
Square Footage 1,404 sqft
Price per Sqft $183
Subdivision Wineglass Lake Estates
MLS Listing ID 1074563
Sold Date 09/16/25
Bedrooms 3
Full Baths 1
Three Quarter Bath 1
HOA Y/N false
Year Built 2005
Annual Tax Amount $308
Tax Year 2024
Lot Size 1.050 Acres
Acres 1.05
Property Sub-Type Manufactured Home
Source paar
Property Description
Breathe in the crisp country air and soak up the wide-open views from this beautifully maintained manufactured home on a full acre in Wineglass Lakes Estates that offers the peace of rural living with thoughtful upgrades inside and out. Set on a level homesite with sweeping open space and big sky views, this property welcomes you with fresh exterior paint, all new windows and doors, and a clean, well-kept appearance that reflects pride of ownership.Step inside to a spacious, light-filled layout that features two comfortable living areas, living space connects seamlessly to the dining area and kitchen, creating an easy flow for everyday living and entertaining. The second one is anchored by a stacked stone fireplace with a rustic hearth and mantel, ready for an electric insert if desired.
Location
State AZ
County Yavapai
Rooms
Other Rooms Family Room, Great Room, Laundry Room, Other - See Remarks
Basement Piers
Interior
Interior Features Ceiling Fan(s), Eat-in Kitchen, Kit/Din Combo, Kitchen Island, Laminate Counters, Live on One Level, Master Downstairs, High Ceilings, Rev Osmosis System, Tile Counters, Wash/Dry Connection
Heating Forced - Gas, Propane
Cooling Central Air
Flooring Carpet, Vinyl
Appliance Dishwasher, Gas Range, Range, Refrigerator
Exterior
Exterior Feature Driveway Dirt, Driveway Gravel, Landscaping-Rear, Level Entry, Shed(s)
Parking Features See Remarks
Utilities Available Electricity Available, Hauled Water, Natural Gas Available, Propane, WWT - Septic Conv
View Mountain(s)
Roof Type Composition
Building
Story 1
Structure Type Frame
Others
Acceptable Financing 1031 Exchange, Cash, Conventional, FHA, VA
Listing Terms 1031 Exchange, Cash, Conventional, FHA, VA
Read Less
Want to know what your home might be worth? Contact us for a FREE valuation!

Our team is ready to help you sell your home for the highest possible price ASAP







