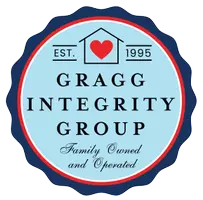$440,000
$440,000
For more information regarding the value of a property, please contact us for a free consultation.
1761 N Bison Court Show Low, AZ 85901
2 Beds
2 Baths
1,176 SqFt
Key Details
Sold Price $440,000
Property Type Single Family Home
Sub Type Site Built
Listing Status Sold
Purchase Type For Sale
Square Footage 1,176 sqft
Price per Sqft $374
Subdivision Bison Ridge
MLS Listing ID 256661
Sold Date 09/11/25
Style Cabin
Bedrooms 2
HOA Fees $80/qua
HOA Y/N Yes
Year Built 2004
Annual Tax Amount $2,420
Lot Size 0.270 Acres
Acres 0.27
Property Sub-Type Site Built
Source White Mountain Association of REALTORS®
Property Description
Nestled in the tall pines, this charming 2-bedroom, 2-bath cabin offers a perfect mix of rustic charm and everyday comfort. The cozy living area features a wood-burning fireplace, ideal for relaxing on cool mountain evenings. An open kitchen and dining space make hosting easy, while both bedrooms provide plenty of comfort and privacy. The primary suite includes its own full bath, and a washer and dryer add convenience. Outside, enjoy the serene forest setting and fresh mountain air. A spacious garage offers secure parking and extra storage. Whether you're seeking a weekend getaway or a full-time retreat, this inviting cabin delivers peaceful living in a beautiful natural setting.
Location
State AZ
County Navajo
Community Bison Ridge
Area Show Low
Direction From Show Low head west on Deuce of Clubs (US-60), Turn right onto Summit Trail, then left onto Bison Ridge Trail, Straight and turn left onto N Bison Court, Home is on the left.
Interior
Interior Features Shower, Tub/Shower, Double Vanity, Full Bath, Pantry, Kitchen/Dining Room Combo, Living/Dining Room Combo, Breakfast Bar, Vaulted Ceiling(s), Split Bedroom, Master Downstairs
Heating Bottled Gas
Cooling Central Air
Flooring Carpet, Tile, Laminate
Fireplaces Type Gas, Living Room
Fireplace Yes
Window Features Double Pane Windows
Appliance Pantry, Refrigerator, Microwave, Electric Range, Disposal, Built-In Dishwasher
Laundry Utility Room
Exterior
Exterior Feature ExteriorFeatures, Cul-De-Sac Loft, Deck - Covered, Gutters Down Spouts, In The Trees, Landscaped, Panoramic View, Satellite Dish, Street Paved, Tall Pines on Lot, Utility Building
Fence Private
Utilities Available Sewer Available, Electricity Connected, Water Connected
View Y/N Yes
View Panoramic
Roof Type Metal,Pitched
Porch Deck - Covered
Garage Yes
Building
Lot Description Corners Marked, Recorded Survey, Wooded, Tall Pines On Lot, Landscaped, Cul-De-Sac
Architectural Style Cabin
Schools
High Schools Show Low
School District Show Low
Others
HOA Name Yes
Tax ID 309-70-104
Ownership No
Read Less
Want to know what your home might be worth? Contact us for a FREE valuation!

Our team is ready to help you sell your home for the highest possible price ASAP






