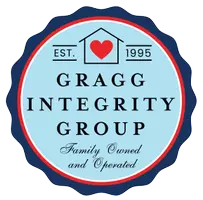
1001 W Calle De Pitahaya Green Valley, AZ 85622
2 Beds
2 Baths
1,750 SqFt
Open House
Fri Nov 07, 10:00am - 12:00pm
UPDATED:
Key Details
Property Type Townhouse
Sub Type Townhouse
Listing Status Active
Purchase Type For Sale
Square Footage 1,750 sqft
Price per Sqft $162
Subdivision Canoa Ridge (1-128)
MLS Listing ID 22528494
Style Southwestern
Bedrooms 2
Full Baths 2
HOA Fees $67/mo
HOA Y/N Yes
Year Built 1986
Annual Tax Amount $1,926
Tax Year 2025
Lot Size 4,879 Sqft
Acres 0.11
Property Sub-Type Townhouse
Property Description
Location
State AZ
County Pima
Community Canoa Ridge
Area Green Valley Southwest
Zoning Green Valley - CR3
Rooms
Other Rooms None
Guest Accommodations None
Dining Room Breakfast Nook, Dining Area, Great Room
Kitchen Dishwasher, Disposal, Electric Range, Microwave
Interior
Interior Features Ceiling Fan(s), Skylights, Walk-In Closet(s), Water Softener
Hot Water Natural Gas
Heating Gas Pac
Cooling Ceiling Fans, Central Air
Flooring Ceramic Tile
Fireplaces Number 1
Fireplaces Type Bee Hive, Gas
Fireplace N
Laundry Dryer, In Garage, Sink, Washer
Exterior
Parking Features Attached Garage Cabinets, Attached Garage/Carport, Electric Door Opener, Utility Sink
Garage Spaces 2.0
Fence Slump Block
Pool None
Community Features Paved Street, Sidewalks, Walking Trail
Amenities Available None
View Desert, Mountains, Panoramic, Sunrise, Sunset
Roof Type Built-Up
Accessibility Level
Road Frontage Paved
Private Pool No
Building
Lot Description Borders Common Area, Corner Lot, Cul-De-Sac, North/South Exposure
Dwelling Type Townhouse
Story One
Sewer Connected
Water Water Company
Level or Stories One
Schools
Elementary Schools Continental
Middle Schools Continental
High Schools Walden Grove
School District Continental Elementary School District #39
Others
Senior Community Yes
Acceptable Financing Cash, Conventional, FHA, VA
Horse Property No
Listing Terms Cash, Conventional, FHA, VA
Special Listing Condition None







