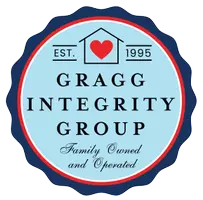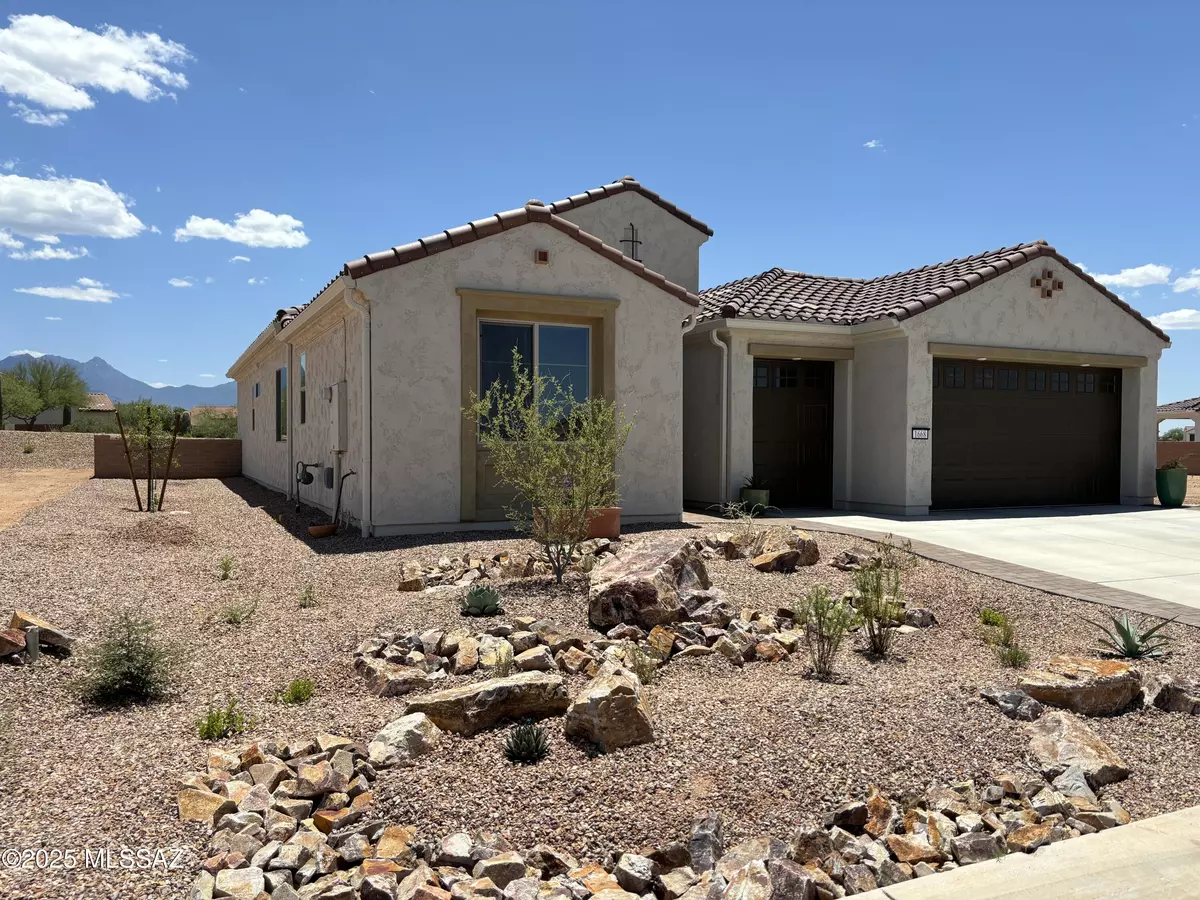
1668 E Comely Court Green Valley, AZ 85614
2 Beds
2 Baths
1,819 SqFt
Open House
Wed Nov 05, 11:00am - 1:00pm
UPDATED:
Key Details
Property Type Single Family Home
Sub Type Single Family Residence
Listing Status Active
Purchase Type For Sale
Square Footage 1,819 sqft
Price per Sqft $327
Subdivision Quail Creek Ii Unit 36
MLS Listing ID 22526533
Style Mediterranean,Modern
Bedrooms 2
Full Baths 2
HOA Fees $250/mo
HOA Y/N Yes
Year Built 2023
Annual Tax Amount $3,969
Tax Year 2025
Lot Size 6,633 Sqft
Acres 0.15
Property Sub-Type Single Family Residence
Property Description
Location
State AZ
County Pima
Community Quail Creek Cc
Area Green Valley Northeast
Zoning Sahuarita - SP
Rooms
Other Rooms Den, Office
Guest Accommodations None
Dining Room Breakfast Bar, Dining Area, Great Room
Kitchen Convection Oven, Disposal, Electric Cooktop, ENERGY STAR Qualified Dishwasher, ENERGY STAR Qualified Range, ENERGY STAR Qualified Refrigerator, Exhaust Fan, Kitchen Island, Microwave
Interior
Interior Features Ceiling Fan(s), Energy Star Qualified, Entrance Foyer, High Ceilings, Split Bedroom Plan, Storage, Walk-In Closet(s), Water Softener, Whl Hse Air Filt Sys
Hot Water ENERGY STAR Qualified Water Heater, Natural Gas, Tankless Water Heater
Heating Energy Star Qualified Equipment, Forced Air, Natural Gas, Zoned
Cooling Ceiling Fans, Central Air, ENERGY STAR Qualified Equipment, Zoned
Flooring Engineered Wood
Fireplaces Type None
Fireplace N
Laundry ENERGY STAR Qualified Dryer, ENERGY STAR Qualified Washer, Sink, Storage
Exterior
Exterior Feature Native Plants
Parking Features Attached Garage/Carport, Electric Door Opener, Golf Cart Garage, Over Height Garage
Garage Spaces 3.0
Fence Shared Fence, Slump Block, Wrought Iron
Community Features Exercise Facilities, Gated, Golf, Jogging/Bike Path, Pickleball, Pool, Rec Center, Sidewalks, Spa, Tennis Courts
Amenities Available Clubhouse, Pickleball, Pool, Recreation Room, Sauna, Security, Spa/Hot Tub, Tennis Courts
View Mountains, Residential, Sunrise
Roof Type ENERGY STAR Qualified Roofing Materials,Tile
Accessibility Level
Road Frontage Paved
Private Pool No
Building
Lot Description Borders Common Area, Cul-De-Sac, North/South Exposure, Subdivided
Dwelling Type Single Family Residence
Story One
Sewer Connected
Water Water Company
Level or Stories One
Schools
Elementary Schools Continental
Middle Schools Continental
High Schools Optional
School District Continental Elementary School District #39
Others
Senior Community Yes
Acceptable Financing Cash, Conventional, Submit
Horse Property No
Listing Terms Cash, Conventional, Submit
Special Listing Condition None







